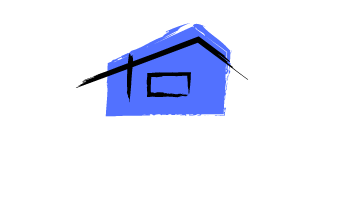Richmond, VA 23226 710 Pepper Avenue
$499,950
Sold: Aug 01, 2024



21 more






















Presented By: Hank Cosby with Hank Cosby Real Estate.
Home Details
Charming four bedroom Cape with sunny living room, dining room opens to kitchen with refrigerator and gas cooking, laundry room with washer and dryer, sun room overlooking fenced back yard with large outbuilding/workshop, two bedrooms and full tile bath on the main level, two bedrooms and tile bath with double headed walk-in shower upstairs. Roof replaced 2018. New 60,000 BTU gas furnace with 2.5 ton central air in 2022.
Presented By: Hank Cosby with Hank Cosby Real Estate.
General for 710 Pepper Avenue
Additional Parcels Y/NNo
AppliancesDryer, GasCooking, GasWaterHeater, Microwave, Refrigerator, Washer
Architectural StyleCapeCod
Attached Garage No
Buyer FinancingOther
Carport Y/NNo
Close Price486500.0
Construction MaterialsBrick, Frame
CoolingCentralAir
CountyRichmond City
DirectionsPatterson Avenue to Pepper
DisclosuresFamilialRelation
Electric On Property Y/NNo
Elementary SchoolMunford
Exterior FeaturesOutBuildings
Full Baths2
Garage Y/NNo
HOANo
HeatingForcedAir, NaturalGas
High SchoolThomas Jefferson
Home Warranty Y/NNo
Interior FeaturesCeilingFans, DoubleVanity
Land Lease Y/NNo
Lease Considered Y/NNo
Lease Renewal Y/NNo
LevelsOneAndOneHalf
Lot Size UnitsAcres
MLS Area20 - Richmond
Middle/Junior High SchoolAlbert Hill
MobileHomeRemainsYNNo
New ConstructionNo
Occupancy TypeVacant
Other StructuresStorage, Outbuilding
OwnershipIndividuals
Ownership TypeSoleProprietor
Patio/Porch FeaturesPatio
Pool FeaturesNone
PossessionCloseOfEscrow, Immediately
Property Attached Y/NNo
Property ConditionResale
Property Sub Type AdditionalSingleFamilyResidence
Property SubtypeSingleFamilyResidence
Property TypeResidential
Rent Control Y/NNo
RoofShingle
Senior Community Y/NNo
SewerPublicSewer
Standard StatusClosed
StatusClosed
Subdivision NameNone
Tax Annual Amount5160.0
Tax Assessed Value457000
Tax Lot2
Tax Year2023
Total Rooms8
Waterfront Y/NNo
Year Built1954
Year Built DetailsApproximate
Zoning DescriptionR-4
Interior for 710 Pepper Avenue
Above Grade Finished Area1792.0
Air Conditioning Y/NYes
BasementCrawlSpace
Basement (Y/N)No
BuyerOfficeEmailfinn@804Broker.com
Fireplace Y/NNo
FlooringTile, Wood
Half Baths0
Heating Y/NYes
LivingAreaSourceAssessor
Total Baths2
Total Bedrooms4
Total Fireplaces0
Total Stories1
Exterior for 710 Pepper Avenue
Crops Included Y/NNo
FencingBackYard, Fenced
Horse Y/NNo
Irrigation Water Rights Y/NNo
Lot Size Acres0.1874
Lot Size Area0.1874
Open Parking Y/NNo
Parking FeaturesOffStreet
SpaNo
Water SourcePublic

Philip Innes
Associate

 Beds • 4
Beds • 4 Baths • 2
Baths • 2 SQFT • 1,792
SQFT • 1,792