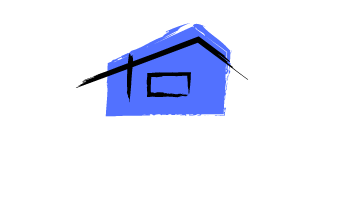Manakin Sabot, VA 23103 12437 North Crossing Lane
$749,900
Sold: Jan 24, 2025



22 more























Presented By: Scott Walker with Eagle Realty of Virginia.
Home Details
ONE LEVEL LIVING PLUS BASEMENT- The Belmont Terrace is the perfect flexible home concept! It is a well designed ranch-style home with main level living and a partially finished basement that offers an additional bedroom/bath, play/media room, plus the ton of storage and the opportunity to design the added space you want in a walk-out basement. The first floor primary suite has a large walk-in closet, ceramic tiled shower, a double vanity and private water closet. The kitchen opens straight onto the dining area and family room creating the space that will quickly become "the heart" of your home! There is a deck off the family room for enjoying the outdoors - taking advantage of the "southern charm meets nature's preserve" qualities that Readers Branch has to offer. The 2nd bedroom has its own private on-suite bathroom. The study, located in the front of the home with a 1/2 bath across the hall, is perfect for receiving business guests. Spend time in the clubhouse, on the upcoming pickleball courts or exploring the walking trails throughout the community. Readers Branch is located just minutes from impressive restaurants, recreation and retail!
Presented By: Scott Walker with Eagle Realty of Virginia.
General for 12437 North Crossing Lane
Additional Parcels Y/NNo
AppliancesDishwasher, ExhaustFan, ElectricWaterHeater, GasCooking, Disposal, Microwave, Stove, WaterHeater
Architectural StyleRanch, TwoStory
Assoc Fee Paid PerMonthly
Association AmenitiesLandscaping
Association Fee IncludesCommonAreas, MaintenanceGrounds, Trash
Attached Garage Yes
Buyer FinancingConventional
Carport Y/NNo
Close Price747868.0
Community FeaturesCommonGroundsArea, Clubhouse, HomeOwnersAssociation, Lake, Park, Pond, TrailsPaths
Construction MaterialsBrick, Drywall, Frame, HardiplankType
CoolingCentralAir
CountyGoochland
DirectionsFrom Broad Street, turn south onto Hockett Rd, community is situated one mile south at the corner of Hockett Road and Readers Pointe Boulevard.
DisclosuresSellersDisclosureNotAvailable
Electric On Property Y/NNo
Elementary SchoolRandolph
Exterior FeaturesDeck, SprinklerIrrigation, Lighting, PavedDriveway
FULLCorporate
Full Baths2
Garage Spaces2.0
Garage Y/NYes
HOAYes
HOA Fee$215.0
HeatingForcedAir, NaturalGas
High SchoolGoochland
Home Warranty Y/NNo
Interior FeaturesBedroomOnMainLevel, BreakfastArea, DoubleVanity, EatInKitchen, GraniteCounters, HighCeilings, BathInPrimaryBedroom, MainLevelPrimary, Pantry, RecessedLighting, WalkInClosets
Land Lease Y/NNo
Lease Considered Y/NNo
Lease Renewal Y/NNo
LevelsTwo
Lot Size UnitsAcres
MLS Area24 - Goochland
Middle/Junior High SchoolGoochland
MobileHomeRemainsYNNo
New ConstructionYes
Ownership TypeCorporation
Patio/Porch FeaturesRearPorch, Screened, Deck
Pool FeaturesNone
PossessionCloseOfEscrow
Property Attached Y/NNo
Property ConditionNewConstruction, UnderConstruction
Property Sub Type AdditionalSingleFamilyResidence
Property SubtypeSingleFamilyResidence
Property TypeResidential
Rent Control Y/NNo
RoofShingle
Security FeaturesSmokeDetectors
Senior Community Y/NNo
SewerPublicSewer
Standard StatusClosed
StatusClosed
Stories2
Subdivision NameReaders Branch
Tax Annual Amount0.0
Tax Assessed Value0
Tax Lot7-4
Tax Year2024
Total Rooms6
Waterfront Y/NNo
Year Built2024
Year Built DetailsUnder Construction
Interior for 12437 North Crossing Lane
Air Conditioning Y/NYes
BasementFull, PartiallyFinished, WalkOutAccess
Basement (Y/N)Yes
Below Grade Finished Area119.0
BuyerOfficeEmailinfo@hogangrp.com
Fireplace FeaturesGas, Vented
Fireplace Y/NYes
FlooringCeramicTile, PartiallyCarpeted, Vinyl, Wood
Half Baths2
Heating Y/NYes
Laundry FeaturesWasherHookup, DryerHookup
LivingAreaSourceBuilder
Total Baths4
Total Bedrooms2
Total Fireplaces1
Total Stories2
Window FeaturesThermalWindows
Exterior for 12437 North Crossing Lane
Crops Included Y/NNo
Door FeaturesInsulatedDoors
FencingNone
Horse Y/NNo
Irrigation Water Rights Y/NNo
Open Parking Y/NNo
Parking FeaturesAttached, DirectAccess, Driveway, Garage, GarageDoorOpener, Paved
SpaNo
Water SourcePublic
Additional Details
Price History

Kristine Arbogast
VP Senior Loan Officer

 Beds • 2
Beds • 2 Full/Half Baths • 2 / 2
Full/Half Baths • 2 / 2 SQFT • 1,737
SQFT • 1,737 Garage • 2
Garage • 2