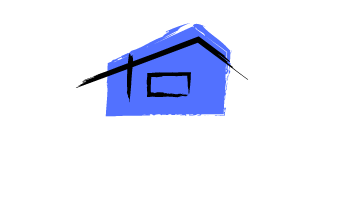Overland Park, KS 66202 7606 W 59Th Terrace # #14
$139,900
Sold: May 19, 2025



26 more



























Presented By:
Home Details
Very large, very nice 2nd floor unit. Covered parking with unit. Great sized master bedroom. Accessible kitchen open to dining room. Good sized deck off living room. Fireplace. Freshly painted, very clean. Move in ready
Presented By:
General for 7606 W 59Th Terrace # #14
AppliancesDishwasher, Built-In Electric Oven
Architectural StyleTraditional
Assoc Fee Paid PerMonthly
Association AmenitiesClubhouse, Laundry, Storage, Party Room
Association Fee IncludesBuilding Maint, Lawn Service, Management, Parking, Snow Removal, Trash, Water
Association NameDevereaux
CityOverland Park
Construction MaterialsBrick/Mortar
CoolingElectric
CountyJohnson, KS
DirectionsMetcalf to Johnson drive. West on Johnson drive to property. Use very east driveway to unit. Parking in rear.
ExclusionsFireplace
Full Baths1
Garage Y/NNo
HMS_MaintenanceProvidedYNYes
HOAYes
HOA Fee$255
HeatingForced Air
High School DistrictShawnee Mission
In Flood PlainNo
Listing TermsCash, Conventional, FHA, VA Loan
Lot Size Square Feet1080
Lot Size UnitsSquare Feet
MLS Area310 - N=Wy Co Ln;S=75th;E=State Ln;W=Switzer
OwnershipInvestor
Patio/Porch FeaturesDeck
Property SubtypeCondominium
Property TypeResidential
Public RemarksVery large, very nice 2nd floor unit. Covered parking with unit. Great sized master bedroom. Accessible kitchen open to dining room. Good sized deck off living room. Fireplace. Freshly painted, very cl
RoofComposition
SewerPublic Sewer
Standard StatusClosed
StatusSold
Subdivision NameDevereaux
Unit Number#14
Year Built1969
Interior for 7606 W 59Th Terrace # #14
Above Grade Finished Area1080
Air Conditioning Y/NYes
BasementOther
Basement (Y/N)No
Below Grade Finished Area
Dining Area FeaturesFormal
Fireplace FeaturesLiving Room
Fireplace Y/NYes
Floor Plan FeaturesRanch
Half Baths0
Laundry FeaturesIn Basement
Total Bedrooms1
Total Fireplaces1
Exterior for 7606 W 59Th Terrace # #14
Lot Size Area1080
Parking FeaturesCarport
Water SourcePublic
Additional Details
Price History

Ryan Medlin
REALTOR

 Beds • 1
Beds • 1 Baths • 1
Baths • 1 SQFT • 1,080
SQFT • 1,080