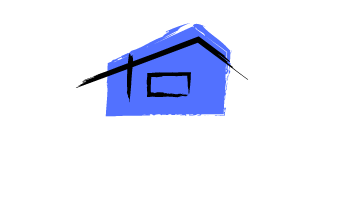Olathe, KS 66061 11484 S Roundtree Street
$845,270
Sold: Jun 02, 2025



44 more













































Presented By:
Home Details
This gorgeous, modern and sleek home offers main level living with an open kitchen, dining room & great room. The
master bedroom/bath & 2nd bedroom/bath, plus laundry room and mud room are all on the main level. The main level
also includes a convenient pocket office. Two bedrooms, a bath & rec room are in the walkup lower level. Rec room
includes walk up wet bar. Wood floors in Great room, Kitchen, Dining room, pantry and entries; tile floors in all baths &
laundry; tile surrounds in all showers; Granite or Quartz counters in kitchen & all baths; covered deck off dining area.
Lower level has a sunken patio with steps to grade. This home has so many extras...main level floor joists are Engineered TJI system, garage walls are insulated, solid oak stair treads, wood floors in the office/bedroom 2, luxury vinyl in lower level rec room, plus Much More! Price may change as construction progresses and selections are made. PHOTOS ARE OF A PREVIOUS MODEL OF THIS PLAN. FINISHES MAY VARY. Room sizes, Sq.ft. & taxes are estimated.
Presented By:
General for 11484 S Roundtree Street
AppliancesCooktop, Dishwasher, Disposal, Double Oven, Exhaust Fan, Humidifier, Microwave
Assoc Fee Paid PerAnnually
Association AmenitiesPlay Area, Pool
Association NameCovington Creek Homes Association
Builder NameTim French Homes
CityOlathe
Construction MaterialsFrame
CoolingElectric
CountyJohnson, KS
DirectionsCollege Blvd to Lone Elm, south to 115th Terr, west to Sunnybrook Blvd, north to 115th St/Montclaire Dr (community entrance), west to Roundtree St, right on Roundtree to home on the left.
Elementary SchoolMillbrooke
Full Baths3
Garage Spaces3
Garage Y/NYes
HMS_MaintenanceProvidedYNNo
HOAYes
HOA Fee$915
HeatingForced Air
High SchoolOlathe Northwest
High School DistrictOlathe
In Flood PlainNo
Listing TermsCash, Conventional
Lot Size Square Feet11060.01
Lot Size UnitsSquare Feet
MLS Area330 - N=I-435;S=135th;E=Pflumm;W=Moonlight Rd
Middle/Junior High SchoolSummit Trail
OwnershipPrivate
Patio/Porch FeaturesCovered, Patio
PossessionFunding
Property ConditionUnder Construction
Property SubtypeSingle Family Residence
Property TypeResidential
Public RemarksThis gorgeous, modern and sleek home offers main level living with an open kitchen, dining room & great room. The
master bedroom/bath & 2nd bedroom/bath, plus laundry room and mud room are all on the m
RoofComposition
Security FeaturesSmoke Detector(s)
SewerPublic Sewer
Standard StatusClosed
StatusSold
Subdivision NameCovington Creek
Interior for 11484 S Roundtree Street
Above Grade Finished Area1912
Air Conditioning Y/NYes
BasementBasement BR, Finished, Walk-Up Access
Basement (Y/N)Yes
Below Grade Finished Area1376
Dining Area FeaturesKit/Dining Combo
Fireplace FeaturesElectric, Great Room
Fireplace Y/NYes
Floor Plan FeaturesReverse 1.5 Story
FlooringCarpet, Tile, Wood
Half Baths0
Interior AmenitiesCustom Cabinets, Kitchen Island, Pantry, Walk-In Closet(s), Wet Bar
Laundry FeaturesLaundry Room, Main Level
Total Bedrooms4
Total Fireplaces1
Exterior for 11484 S Roundtree Street
Builder ModelMcConnell Reverse
Lot FeaturesSprinklers In Front
Lot Size Area11060.01
Other Room FeaturesMain Floor BR, Main Floor Master, Recreation Room
Parking FeaturesAttached, Garage Door Opener
Water SourcePublic
Additional Details
Price History

Jonathan Pope
Associate

 Beds • 4
Beds • 4 Baths • 3
Baths • 3 SQFT • 3,288
SQFT • 3,288 Garage • 3
Garage • 3