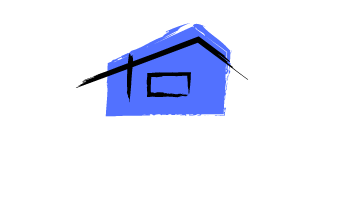Olathe, KS 66061 14478 S Shady Bend Road
$560,000
Sold: May 12, 2025



23 more
























Presented By:
Home Details
Enjoy the sunsets from the expansive outdoor living space included with this beautiful home! This special place includes fully grown privacy trees plus mindfully placed large sitting stones for enjoying the annual airshow. Backing to trees and a golf course is just one plus for this home. Inside you'll find a very well cared for and open-floor-plan style of home. The bright and airy kitchen comes with a living-room facing island, a pantry, and a coffee bar/butler's pantry. The master suite, laundry and a second bedroom are all on the main floor. The current home owners finished out the basement to their liking, which includes a modest family room, wet-bar, bedroom, full bathroom, plus a sewing/bonus room. Half of the basement was left unfinished and is perfect for a new owner to build out for whatever their needs are. Please ask your agent for the extensive list of extra updates that these owner's have done to this well manicured home. *Check out the video tour!
Presented By:
General for 14478 S Shady Bend Road
Architectural StyleTraditional
Assoc Fee Paid PerAnnually
Association Fee IncludesManagement
Association NameHuntford
Builder NameInspired Homes
CityOlathe
Construction MaterialsStone Trim, Stucco
CoolingElectric
CountyJohnson, KS
DirectionsFrom I-35, go West on E Dennis Ave, go left/South on S. Houston St, Right/West on W. 144th St, Left/South on Shady Bend Rd, house on Right, West side of road
Elementary SchoolClearwater Creek
Energy EfficientAppliances
Full Baths3
Garage Spaces3
Garage Y/NYes
Green FeaturesFiber Cement, Low Volatile Organic Compound
HMS_MaintenanceProvidedYNNo
HOAYes
HOA Fee$295
HeatingForced Air
High SchoolOlathe West
High School DistrictOlathe
In Flood PlainUnknown
Listing TermsConventional, FHA, VA Loan
Lot Size Square Feet10018.8
Lot Size UnitsAcres
MLS Area335 - N=135th;S=167th;E=Pflumm;W=Moonlight Rd
Middle/Junior High SchoolOregon Trail
OwnershipPrivate
Patio/Porch FeaturesDeck, Patio
PossessionFunding
Property SubtypeSingle Family Residence
Property TypeResidential
Public RemarksEnjoy the sunsets from the expansive outdoor living space included with this beautiful home! This special place includes fully grown privacy trees plus mindfully placed large sitting stones for enj
RoofComposition
SewerPublic Sewer
Standard StatusClosed
StatusSold
Subdivision NameHuntford
Virtual TourClick here
Year Built2018
Interior for 14478 S Shady Bend Road
Above Grade Finished Area1740
Air Conditioning Y/NYes
BasementBasement BR, Egress Window(s), Finished, Full, Sump Pump
Basement (Y/N)Yes
Below Grade Finished Area822
Dining Area FeaturesBreakfast Area, Formal
Fireplace FeaturesGas Starter, Great Room, Heat Circulator
Fireplace Y/NNo
Floor Plan FeaturesRanch, Reverse 1.5 Story
FlooringWood
Half Baths0
Interior AmenitiesKitchen Island, Pantry, Stained Cabinets, Vaulted Ceiling(s), Walk-In Closet(s)
Laundry FeaturesLaundry Room, Main Level
Total Bedrooms3
Total Fireplaces0
Exterior for 14478 S Shady Bend Road
Builder ModelCardinale
Lot FeaturesOn Golf Course, Sprinklers In Front, Many Trees
Lot Size Area0.23
Other Room FeaturesBreakfast Room, Great Room, Main Floor Master, Mud Room, Recreation Room
Parking FeaturesAttached
Water SourcePublic
Additional Details
Price History

Sarah Cox
Associate

 Beds • 3
Beds • 3 Baths • 3
Baths • 3 SQFT • 2,562
SQFT • 2,562 Garage • 3
Garage • 3