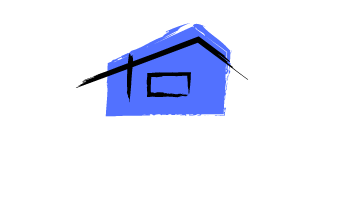Lees Summit, MO 64081 1404 SW Heartwood Terrace
$525,000
Sold: Jun 25, 2025



17 more


















Presented By:
Home Details
This impeccably designed three-bedroom, three-full bath villa is the epitome of refined living. From the moment you step inside, you’re greeted by rich, gleaming hardwood floors and bespoke plantation shutters that exude timeless sophistication. At the heart of the home lies a beautiful kitchen worthy of a culinary connoisseur—featuring state-of-the-art Wolf appliances, luxurious granite countertops and walk-in pantry checks all the boxes for a perfect kitchen. The home’s open floor plan is great for entertaining or a cozy night in. Huge bonus feature is the fully screened-in patio—an idyllic retreat for morning coffee or simply unwinding after a long day. Basement has all brand-new carpet providing additional living space with limitless potential—whether as a media lounge, home gym, or playroom. Lastly, don’t sleep on the amount of storage that this property has! This is not just a home—it’s a statement of taste, comfort, and luxurious living, so much taken care of for you, its truly paradise. A rare offering in a setting that feels worlds away, yet remains close to everything.
Presented By:
General for 1404 SW Heartwood Terrace
AppliancesCooktop, Dishwasher, Exhaust Fan, Microwave, Stainless Steel Appliance(s)
Architectural StyleTraditional
Assoc Fee Paid PerQuarterly
Association AmenitiesPool
Association Fee IncludesLawn Service, Snow Removal, Trash
CityLee's Summit
Construction MaterialsStucco
CoolingElectric
CountyJackson
DirectionsWard road turn left to winthrop dr., turn right onto heartwood terr, house is on the left
Elementary SchoolPleasant Lea
Full Baths3
Garage Spaces2
Garage Y/NYes
HMS_MaintenanceProvidedYNNo
HOAYes
HOA Fee$782
HeatingForced Air
High SchoolLee's Summit
High School DistrictLee's Summit
In Flood PlainUnknown
Listing TermsCash, Conventional, FHA, VA Loan
Lot Size Square Feet3049
Lot Size UnitsSquare Feet
MLS Area204 - Lee's Summit Area
Middle/Junior High SchoolPleasant Lea
OwnershipEstate/Trust
Patio/Porch FeaturesCovered, Patio
PossessionFunding
Property SubtypeSingle Family Residence
Property TypeResidential
Public RemarksThis impeccably designed three-bedroom, three-full bath villa is the epitome of refined living. From the moment you step inside, you’re greeted by rich, gleaming hardwood floors and bespoke plantation s
RoofComposition
Security FeaturesSecurity System
SewerPublic Sewer
Standard StatusClosed
StatusSold
Subdivision NameWoodland Glen
Year Built2004
Interior for 1404 SW Heartwood Terrace
Above Grade Finished Area1670
Air Conditioning Y/NYes
BasementBasement BR, Egress Window(s), Finished, Full
Basement (Y/N)Yes
Below Grade Finished Area1340
Dining Area FeaturesLiv/Dining Combo
Fireplace FeaturesGas, Living Room
Fireplace Y/NYes
Floor Plan FeaturesReverse 1.5 Story
FlooringCarpet, Ceramic Floor, Wood
Half Baths0
Interior AmenitiesCeiling Fan(s), Kitchen Island, Pantry, Stained Cabinets, Vaulted Ceiling(s), Walk-In Closet(s)
Laundry FeaturesMain Level
Total Bedrooms3
Total Fireplaces1
Exterior for 1404 SW Heartwood Terrace
Lot FeaturesSprinkler-In Ground
Lot Size Area3049
Other Room FeaturesMain Floor BR, Main Floor Master, Recreation Room, Sun Room
Parking FeaturesAttached, Garage Door Opener, Garage Faces Front
Water SourcePublic
Additional Details
Price History

Stanton Thalhimer
Associate

 Beds • 3
Beds • 3 Baths • 3
Baths • 3 SQFT • 3,010
SQFT • 3,010 Garage • 2
Garage • 2