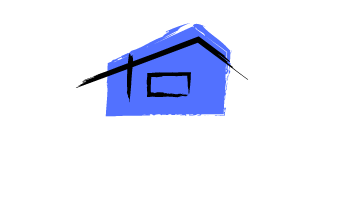Lees Summit, MO 64086 240 NE Victoria Place
$340,000
Pending



23 more
























Presented By:
Home Details
Welcome to your next Home Sweet Home! Nestled on a peaceful cul-de-sac in one of Lee’s Summit’s sought-after neighborhoods, this beautifully maintained 3-bedroom, 2 full and 2 half-bath home offers comfort, convenience, and curb appeal. The main-floor primary suite features his-and-hers closets (including a spacious walk-in), an en-suite bath with dual vanities, and private deck access—perfect for relaxing or adding a hot tub. The vaulted great room boasts large windows that fill the space with natural light and a cozy gas fireplace, seamlessly connecting to the open kitchen and dining area with walk-out access to the patio.
Main-level laundry/mudroom is located right off the garage and a convenient laundry chute serves the upstairs bedrooms.
Step outside to enjoy a stunning, pie-shaped backyard retreat complete with flowering trees, a concrete firepit, decorative pillars, and a beautiful fountain centerpiece. A second deck provides additional outdoor living space ideal for entertaining or enjoying the peaceful surroundings.
Upstairs, you’ll find two generously sized bedrooms—one with a walk-in closet, and a full bath with a skylight. The finished basement expands your living space with a large rec room, a bonus room with closet and half bath (perfect for a home office or non-conforming bedroom), and abundant storage room with five steel, built-in, locking cabinets.
The oversized 3-car garage is a standout feature, including a 20’+ deep bay and a large enclosed storage area over 4 feet deep—perfect for all your tools and toys.
Located near desirable schools, shopping, restaurants, parks, and more—this home offers the lifestyle you’ve been looking for. Don’t miss your chance to make it yours!
Presented By:
Interior Features for 240 NE Victoria Place
Bedrooms
Total Bedrooms3
Bathrooms
Half Baths2
Other Interior Features
Above Grade Finished Area1600
Air Conditioning Y/NYes
BasementBasement BR, Finished, Sump Pump
Basement (Y/N)Yes
Below Grade Finished Area786
Dining Area FeaturesKit/Dining Combo
Fireplace Y/NYes
Floor Plan Features1.5 Stories
FlooringCarpet, Other
Interior AmenitiesCeiling Fan(s), Vaulted Ceiling(s)
Laundry FeaturesLaundry Room, Main Level
Total Fireplaces1
General for 240 NE Victoria Place
AppliancesDishwasher, Disposal, Microwave, Gas Range
Assoc Fee Paid PerAnnually
Association Fee IncludesTrash
Association NameMaple Tree
CityLee's Summit
Construction MaterialsFrame, Vinyl Siding
CoolingElectric
CountyJackson
Directionsfrom 470 South, Colbern Rd. exit (use middle lane to take sharp left on Colbern, Right onto Independence Ave, Right on NE Victoria Drive, Right on NE Victoria Place
from 470 North, take exit 9, Douglas
Elementary SchoolMeadow Lane
Full Baths2
Garage Spaces3
Garage Y/NYes
HOAYes
HOA Fee$260
HeatingNatural Gas
High SchoolLee's Summit North
High School DistrictLee's Summit
In Flood PlainNo
Listing TermsCash, Conventional, FHA, VA Loan
Lot Size Square Feet17962
Lot Size UnitsSquare Feet
MLS Area204 - Lee's Summit Area
Middle/Junior High SchoolBernard Campbell
OwnershipPrivate
Patio/Porch FeaturesPatio
PossessionFunding
Property SubtypeSingle Family Residence
Property TypeResidential
Public RemarksWelcome to your next Home Sweet Home! Nestled on a peaceful cul-de-sac in one of Lee’s Summit’s sought-after neighborhoods, this beautifully maintained 3-bedroom, 2 full and 2 half-bath home offers com
RoofComposition
Security FeaturesSmoke Detector(s)
SewerPublic Sewer
Standard StatusPending
StatusPending
Subdivision NameMaple Tree
Year Built1994
Exterior for 240 NE Victoria Place
Exterior AmenitiesFire Pit
FencingPartial, Wood
Lot FeaturesCul-De-Sac
Lot Size Area17962
Parking FeaturesAttached, Garage Door Opener, Garage Faces Front
Road ResponsibilityPublic Maintenance
Road Surface TypePaved
Water SourcePublic
Additional Details
Price History
Schools
High School
Lee's Summit North High School
Middle School
Bernard Campbell Middle School
Elementary School
Meadow Lane Elementary School

Ryan Sanford
Associate

 Beds • 3
Beds • 3 Full/Half Baths • 2 / 2
Full/Half Baths • 2 / 2 SQFT • 2,386
SQFT • 2,386 Garage • 3
Garage • 3